Table of Contents
The kitchen is one of the most used rooms in your home, and thus should be optimized to be your ideal space. Historically, the kitchen and the dining room were separate spaces, and entertaining and eating did not take place in the same space as cooking. Nowadays, all three activities take place in the same space, so you need ample countertop space.
[get_quote]
A popular choice to extend countertop space is to add a kitchen island, but that isn’t always the best option. A kitchen island requires ample space surrounding the feature, and in a smaller kitchen, that might not be possible. One amazing alternative to the kitchen island is the kitchen peninsula. Like a kitchen island, more countertop space will be created, however, space is only required on some of the sides of the counter, not all.
What is a kitchen peninsula?
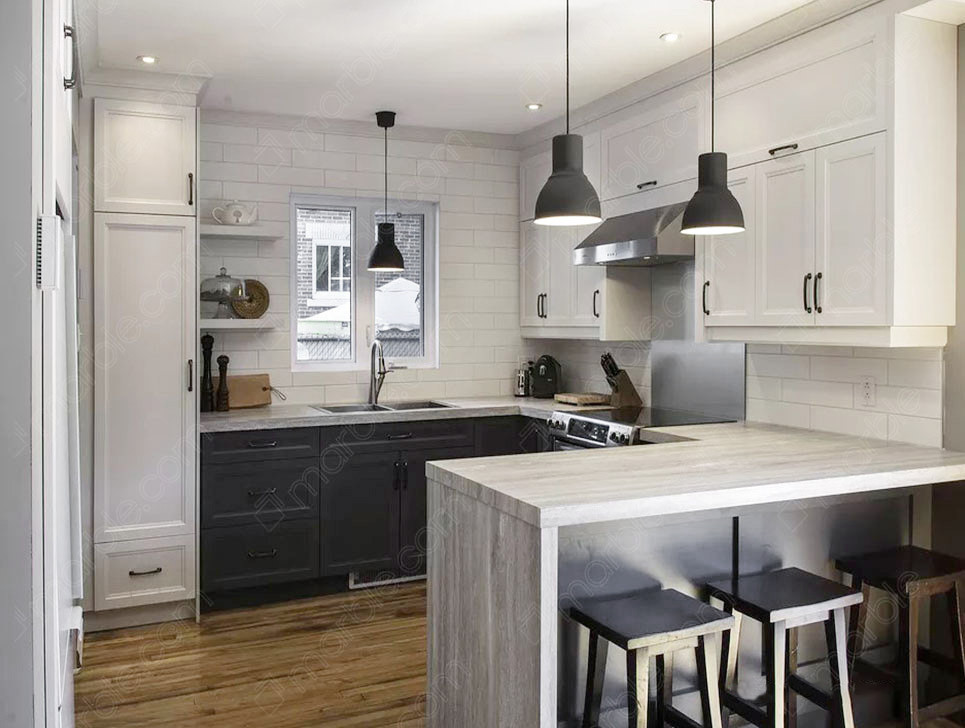
In terms of land, a peninsula is a piece of land that projects out into a body of water, connected to another piece of land. In kitchen home renovation projects, the same definition applies, but this time with countertops rather than land.
A kitchen peninsula is a kitchen island that is connected to the rest of the counters on one side. This gorgeous feature will add counter space, storage, and seating. In an open concept kitchen, it can add structure and help to separate activity space without intruding on air flow and conversation.
A kitchen peninsula provides three sides of workspace as opposed to a kitchen island which provides four sides. To be a kitchen peninsula, at least one side needs to be attached to a wall or other counterspace.
Benefits of Kitchen Peninsulas
There are many reasons for a homeowner to consider utilizing a kitchen peninsula in their next kitchen remodel project.
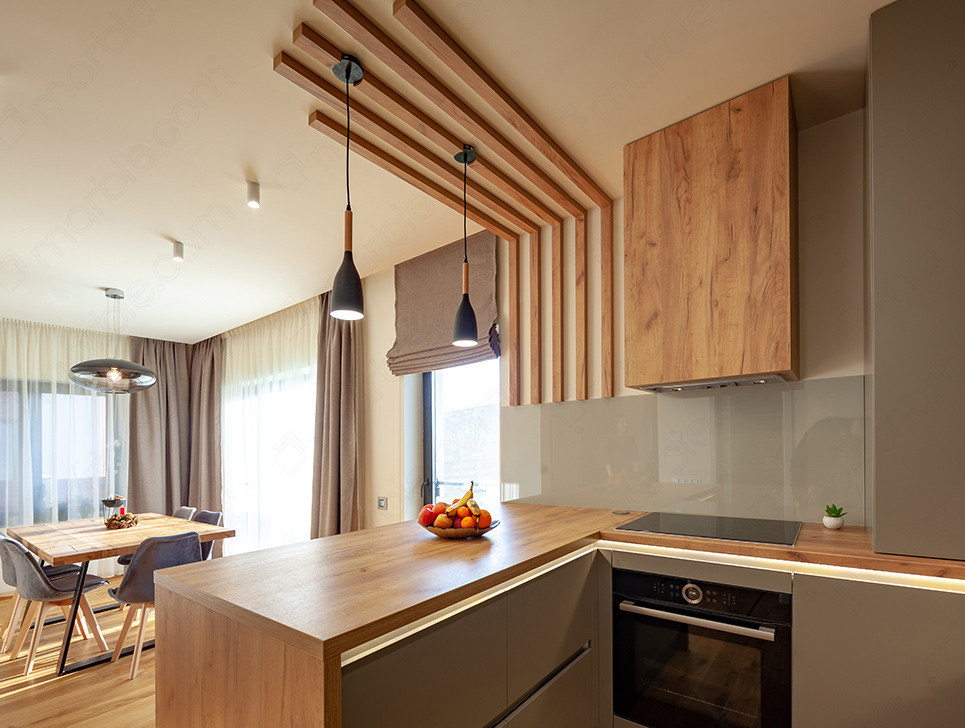
Multipurpose Design
One of the main benefits to adding a kitchen peninsula is that it adds a feature that can benefit your home in multiple ways.
This extra countertop space can be perfect for added cooking space. Every chef, amateur and professional and otherwise, knows how amazing it feels to cook in a kitchen with ample countertop space. This kitchen peninsula can assist you making any meal, from large holiday gatherings to even your daily breakfast. You may assume you have the countertop space you need, but once you experience a kitchen peninsula, you will not want to go back.
Another great purpose is added entertaining space. When cooking for guests, it is easy to feel like you are secluded from the conversation if you are in an entirely different room. With a kitchen peninsula, they will have a space to sit and talk, while also including you in the conversation while you cook. There is no wall to separate the two activities, allowing everyone to join in the fun.
[get_quote]
Another great added purpose is added space for catch-all activities. Do your children need space to do their homework? A kitchen peninsula is a great spot. Every household needs more surface space.
Perfect for Small Spaces
While islands also will give homeowners the desired multipurpose design, it is not always applicable for smaller kitchens. Kitchen islands require walking space on all sides, something that is not always feasible, especially in smaller spaces. A kitchen peninsula will be attached on one side.
This is also a great option for homes that do not have room for a full dining table. If you have a small family, simply adding bar stools to your kitchen peninsula will add some much-needed dining space. This design can also be used for extra storage as cabinets can be added to one side of the kitchen peninsula.
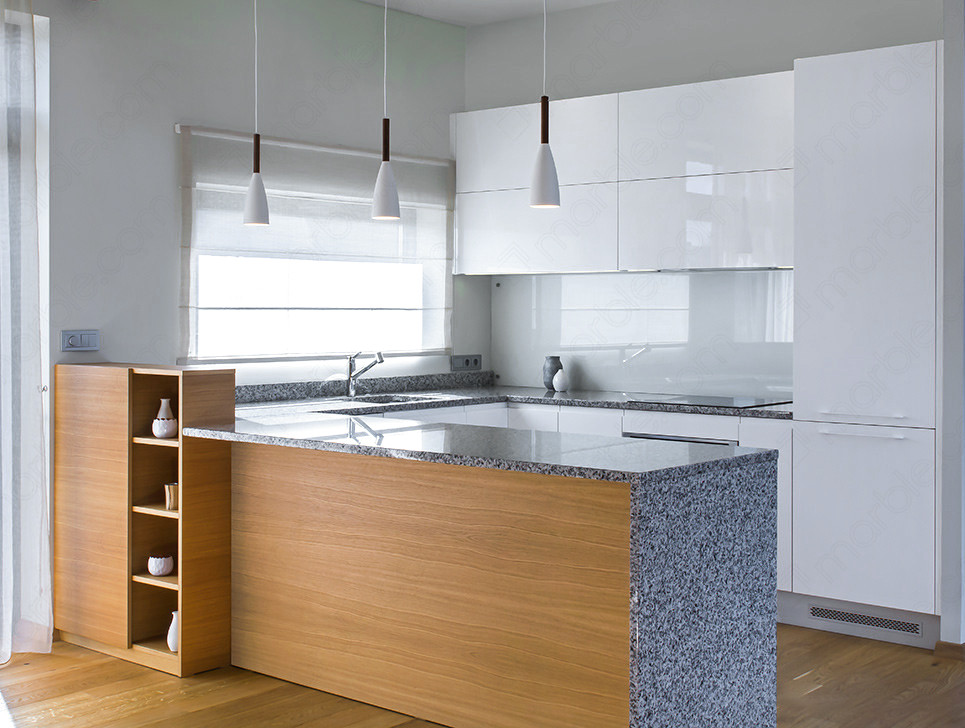
Ease of Appliance Installation
While kitchen islands are beautiful, they can create some challenges when it comes to constructing your kitchen, especially in terms of engineering. For example, if appliances are installed into the kitchen island, certain elements are required. Running water, gas, and/or electricity will need to be run to the middle of the kitchen. For a kitchen peninsula, it will be attached to a wall, so it will be easier to run these features to these countertops.
Home Value
Any kind of home kitchen renovation will add value to your home. If you intend to sell your home eventually, this could be a great push for potential buyers. If carefully styled with pendant lighting as well as keeping it clear, your kitchen peninsula can greatly impress.

Kitchen Peninsula Dimensions
Once you’ve decided that a kitchen peninsula is what you desire, it can be difficult creating the perfect measurements. As a room of utility, your kitchen should be optimized for ideal working conditions, and having awkwardly spaced features will ruin the kitchen’s workflow.
Kitchen Triangle
One of the most important design tenets of kitchens is the kitchen triangle. A kitchen triangle is placing the three most used pieces of a kitchen in a triangle formation. These three pieces are the fridge, the stove and the sink. When designing your kitchen, plan for traffic flow between each space.
The area in between these three elements should be kept clear. Do not block one element with another, for example, your kitchen fridge should not open in a way that would block your kitchen sink.
The typical dimensions are as follows:
- No triangle leg should be less than 4 feet or more than 9 feet.
- The sum of all three sides should be between 13 feet and 26 feet
These tenets should be considered regardless of your kitchen style. This is especially important with kitchens utilizing islands or peninsulas as these features, if used incorrectly, can actually block off the room in an awkward way.
Entryway
One of the most critical elements of a kitchen peninsula is ensuring that there is still ample space to actually enter your kitchen. An entryway space should be able to accommodate a person walking into your kitchen work space with ease. An ideal number to aim for is 36 inches for the entryway.
[get_quote]
Countertop Dimensions
Your kitchen peninsula will typically either be similar in dimensions to your other countertops. To help you plan for space issues, it is important to understand the ideal measurements for kitchen counters.
The standard height of countertops is 30 to 42 inches, or the standard height of cabinets. In terms of depth, aim for 24 to 36 inches.
Your kitchen peninsula can also utilize the standard measurements of a bar. While we do not recommend it as it may cut off ample surface space, it is always an option. If you are creating a bar-like countertop, the dimensions will be as follows: a standard height of 40 to 42 inches, with a depth of around 12 inches deep.
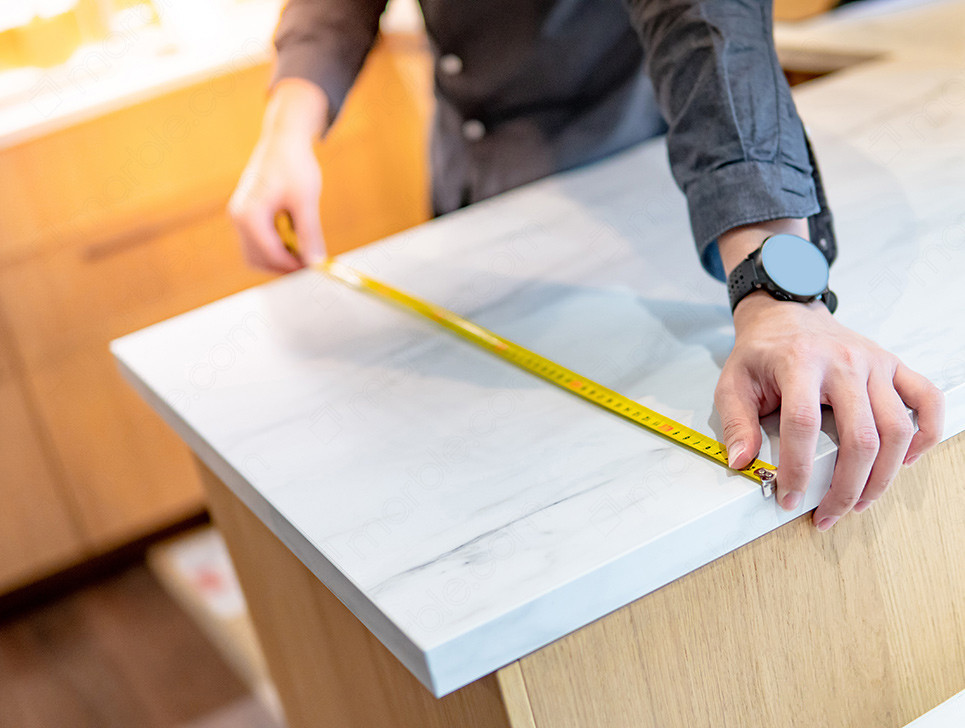
Conclusion
A kitchen peninsula is a fantastic alternative to the standard kitchen island. If you have a smaller space but still desire all the great benefits of an island, we highly recommend considering a peninsula for your next home renovation project.













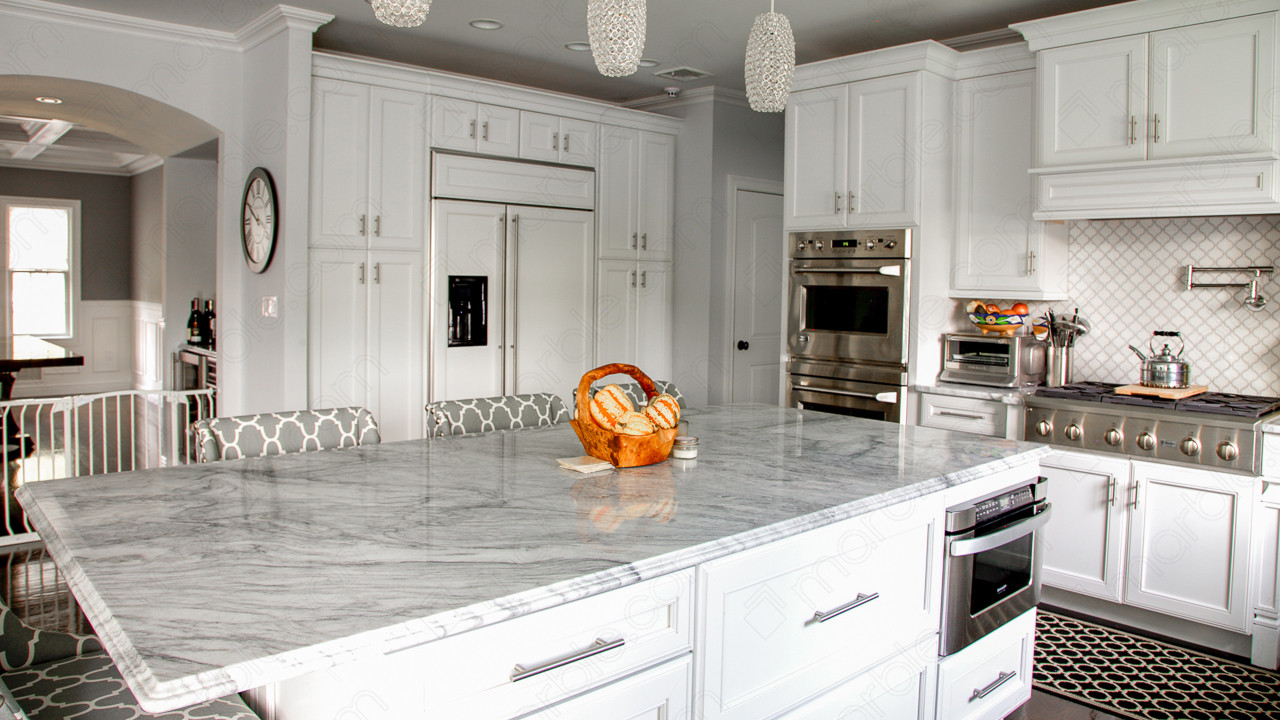
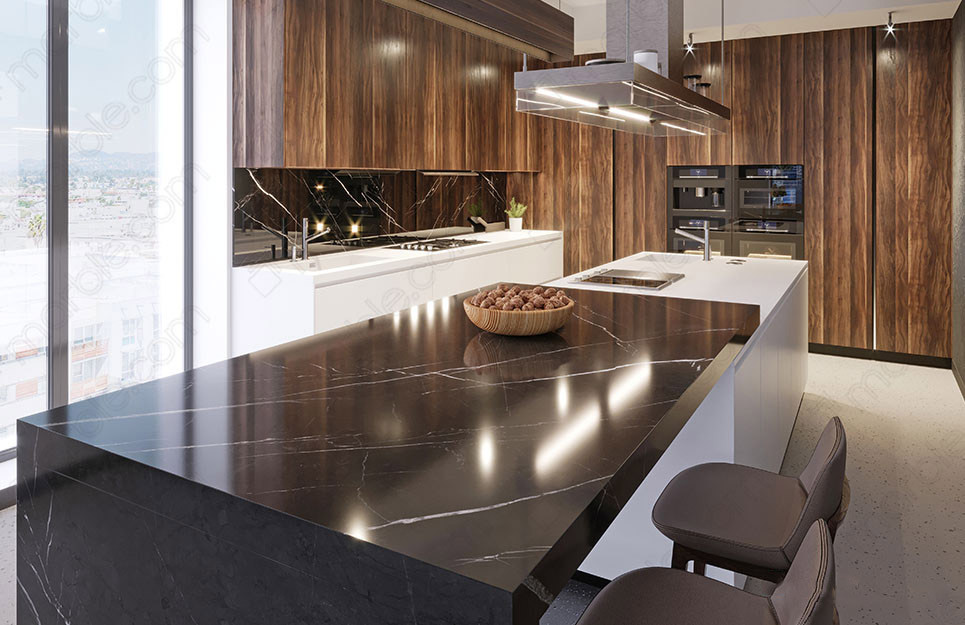
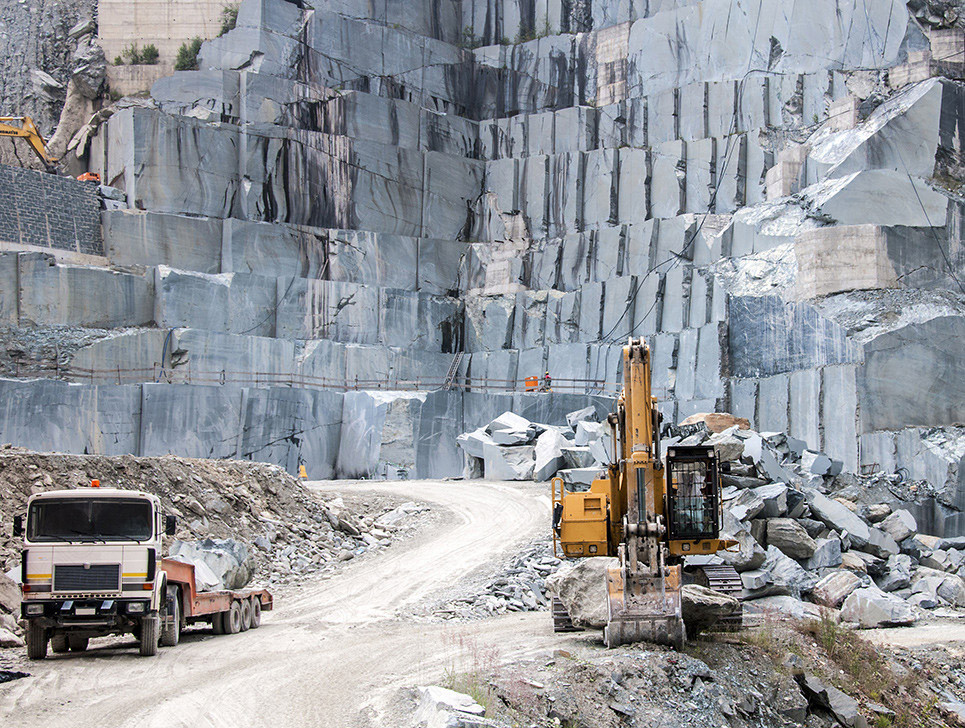
 The article helped me immensely
The article helped me immensely
 I’m now more informed on the subject
I’m now more informed on the subject
 I have questions about Marble.com
I have questions about Marble.com
 The article was not accurate at all
The article was not accurate at all
 There is a serious lack of information
There is a serious lack of information
 I have questions about Marble.com
I have questions about Marble.com