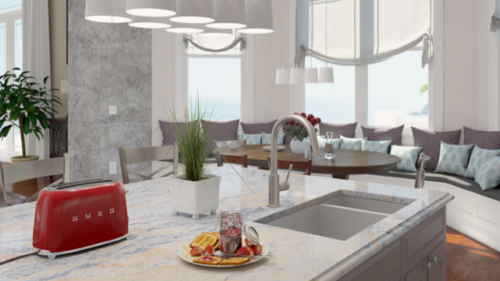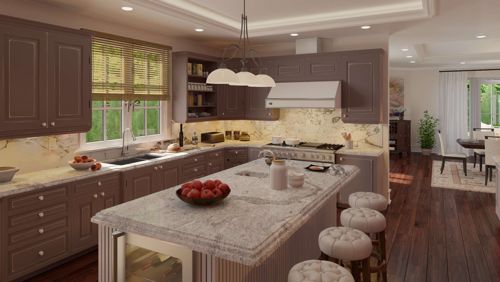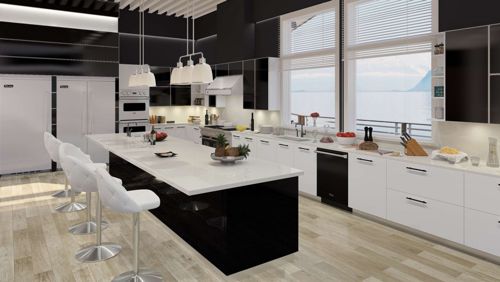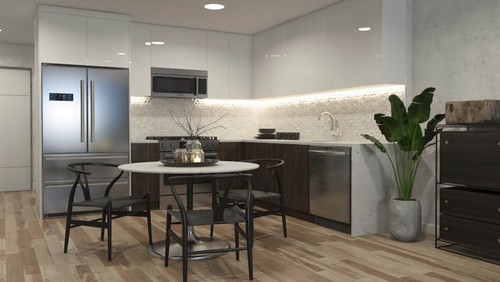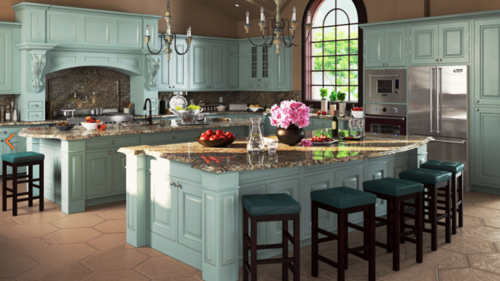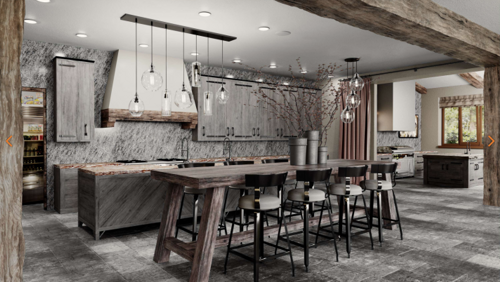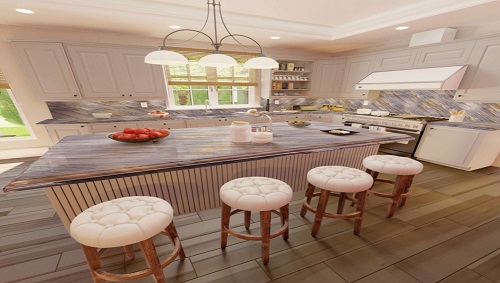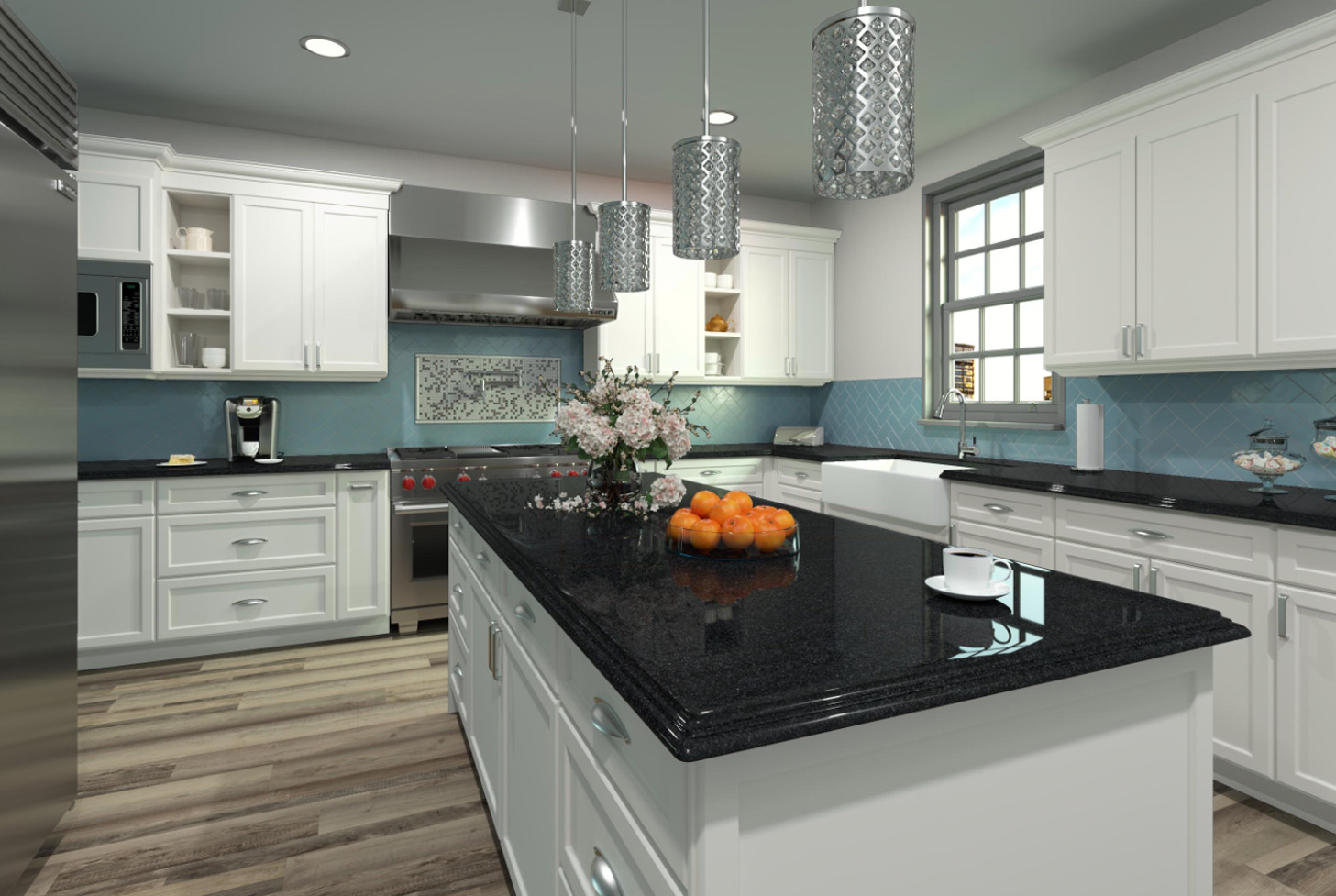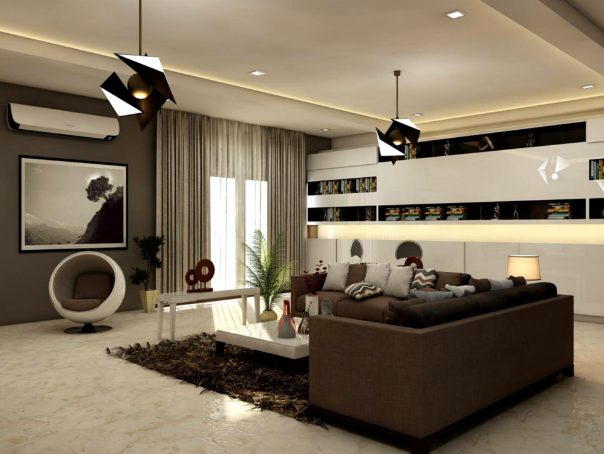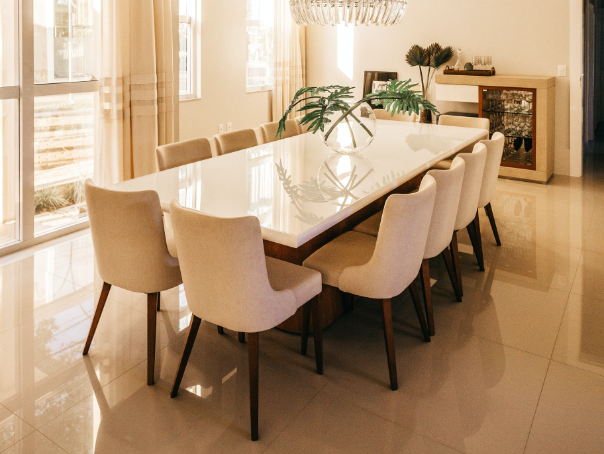Virtual room designer is your easiest way to not only find sources of inspiration for your
future renovation project, but to bring together all of your ideas in one
cohesive, shareable model. These technologically-advanced design room planning tools give
homeowners and professional designers alike the opportunity to experiment
with nearly limitless high-end
design schemes and complementary color combinations, all rendered in photorealistic, 3D
imaging.
Through this free and interactive digital technology, users are able
to mix and match a variety of room features together with just a simple click of the mouse.
The interface is incredibly intuitive and simple to use. Within a given
virtual room design, users have the ability to change out all kinds of different appliances,
design accessories, wall colors, wood finishes, fabrics, materials,
textures, and more to customize a dream space of their choosing. From there, they are able
to select individual objects to see how a variety of different furniture
options, flooring materials, cabinets, paints, and more look when presented all together in
one room – without ever having to make a permanent change in their own
home. In this virtual room planner, users are able to view and visualize multiple
coordinating components within one floor plan – for example, how an open plan living
room transitions into a kitchen area – and plan out a complete residential layout around it.
