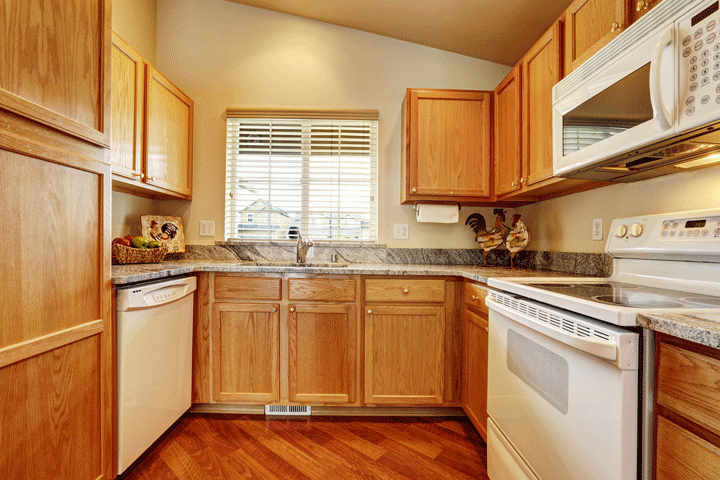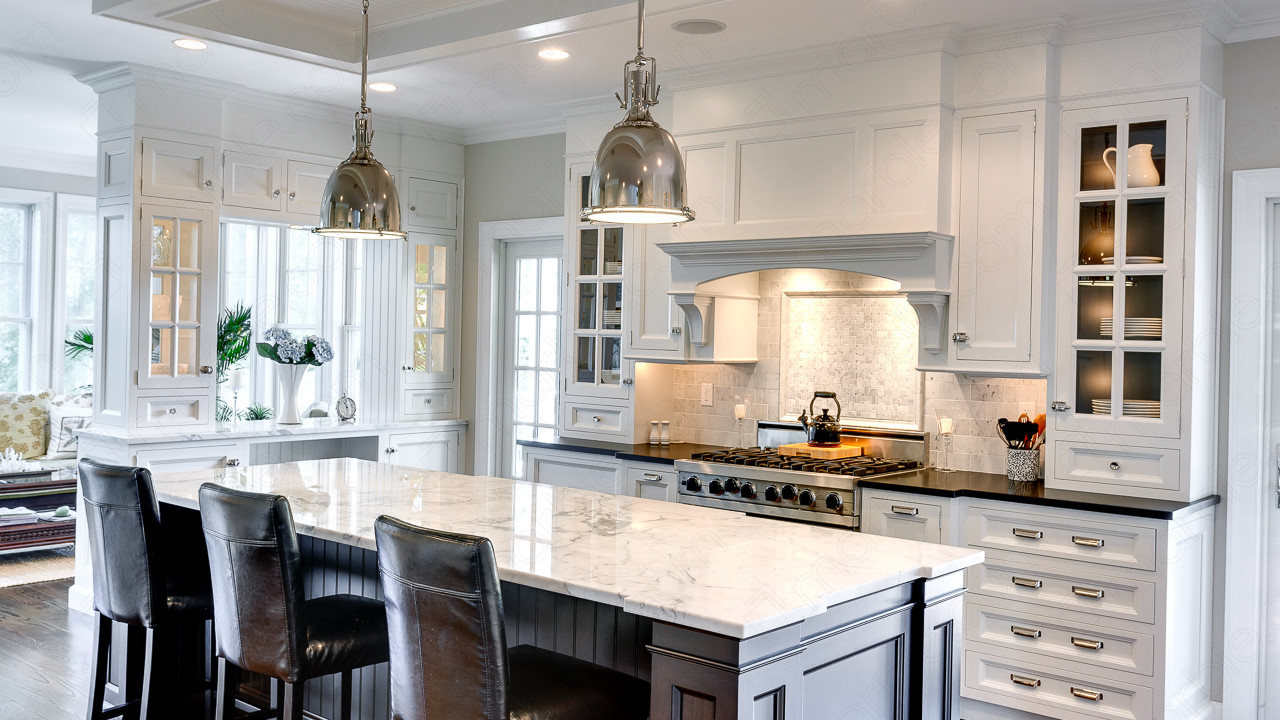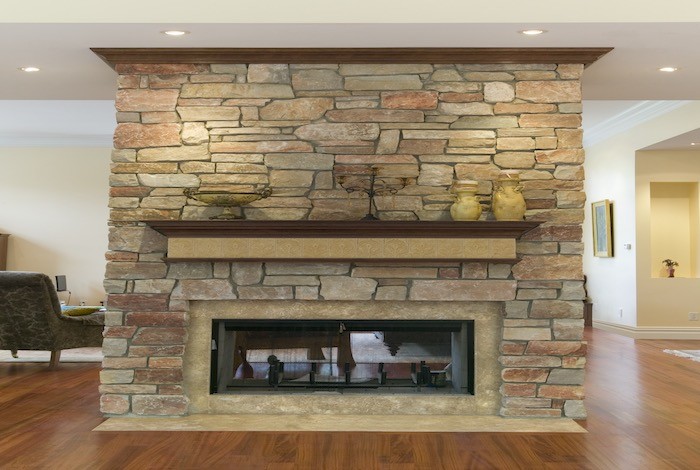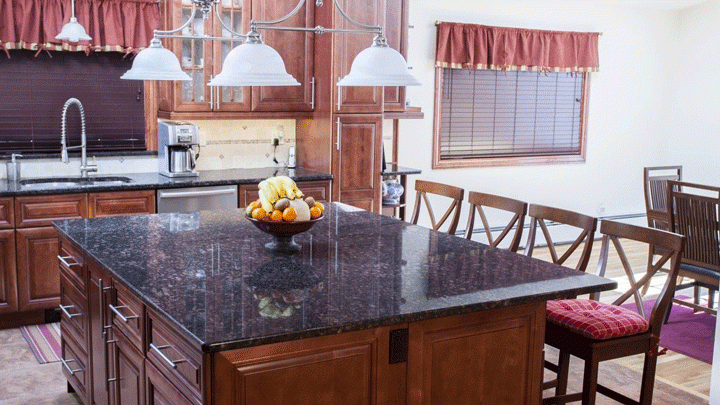
Table of Contents
If you have a smaller kitchen, maximizing your space is key. While having a kitchen that is on the smaller side may seem like an inconvenience, recent trends have popularized the small kitchen. This guide will help you learn more about small kitchen layout.
How Can Small Kitchens be Beneficial?
While there may not be a lot of space, having a small kitchen comes with certain advantages. Below are explanations of the benefits you will get from a small kitchen.
[get_quote]
Efficient Workspace
It may seem like a less than ideal situation to have a minimal amount of space to prepare meals. However, the smaller space can actually be a benefit. A smaller area means a smaller work triangle (the locations of the stove, refrigerator and sink relative to one another). This can help because you will only need to turn around to have access to whatever you need, rather than walking across the entire room like you would in a large kitchen.
Cutting Costs
Because your kitchen space is smaller, you will not need as much material for elements such as countertops and cabinetry. The less material you need, the less you will have to pay. In addition, having a smaller kitchen layout makes DIY installation more feasible. DIY work will depend on the material you choose, however.
Simplified Design
There are times when having a large kitchen can just be overwhelming. Simplifying your design can allow you to have less of a headache to deal with.
Additional Space for Other Rooms
Having a smaller kitchen can also allow you to have more space for the other rooms in your house. This means having additional space for your living room, dining room or other rooms.
Benefits of Small Kitchens: Summary
This table summarizes the benefits of having a smaller kitchen area.
| Efficient Workspace |
| Cutting Costs |
| Simplified Design |
| Additional Space for Other Rooms |
What Layouts Are Possible with a Small Kitchen?
Small kitchens allow for limited layout options. Since the kitchen is not large, you can only really have a galley kitchen or a one-wall kitchen. In most cases, the one-wall kitchen will not be suitable, however. The galley kitchen features the stove, sink, refrigerator and other elements, such as a dishwasher, within a contained area. The design also features upper and lower cabinets for storage. The one-wall kitchen is not suitable for most homes because the space is simply too little for most homeowners. A one-wall kitchen features very little room for counters and cabinets, essentially only making it an ideal option for homeowners who do not use the kitchen often.
Layout Possibilities: Summary
This table summarizes your layout options for a small kitchen.
| Galley Kitchen |
| One-wall Kitchen |
Can You Have a Kitchen Island?
While it is possible, it is likely not in your best interest to have a kitchen island if your space is limited. While islands are convenient for preparing food and socializing, installing an island in a small kitchen can take up a significant portion of your already-limited space.
Cleaning in a Small Kitchen
One of the other benefits you will get with a small kitchen is that you have less space to clean. Instead of having to stress about cleaning a vast amount of space, you can clean your small area and move on.
How Can You Make a Small Kitchen Feel Larger?
Even if your kitchen design is small, it does not have to feel that way. By careful planning, you can easily make your small kitchen feel larger than it is. Below are some helpful hints to making your small space feel a little larger.
[get_quote]
How to Design a Small Kitchen Layout
Believe it or not, the color of your space can actually make it feel larger or smaller. Try choosing neutral or lighter colors to make the space feel more open and larger. Examples of neutral color options include beige and grey. You can even choose whether you want to match your countertops to your cabinetry or whether you want a contrasting look. You can go even further and pair these elements with a stylish backsplash to visually enhance your space. Backsplashes can either be around 4 inches or take up the full wall behind your countertop.
Making the most out of your kitchen design is important in any space, but especially in small spaces. Through some planning, you can make the most out of your counter space, cabinetry and food preparation areas. This will help you get the most out of your small kitchen.
While having a small kitchen area may seem like a negative in any house, you can easily turn it into a positive. Through reviewing this guide, you can get some helpful kitchen ideas and remember how to make the most out of whatever space you have.
















 The article helped me immensely
The article helped me immensely
 I’m now more informed on the subject
I’m now more informed on the subject
 I have questions about Marble.com
I have questions about Marble.com
 The article was not accurate at all
The article was not accurate at all
 There is a serious lack of information
There is a serious lack of information
 I have questions about Marble.com
I have questions about Marble.com