.jpg)
Table of Contents
With all of the time spent at home in the past year, more and more people are becoming aware that their kitchens need some changes. Renovations can make your home feel brand new but unfortunately, there are a lot of mistakes that a person can make on their construction journey. Check out our collection of 36 most common kitchen remodel mistakes.
Not planning for the kitchen’s “work triangle”
The kitchen is a room of utility, and should be treated as such when you are designing your new layout. Don’t overlook the importance of the kitchen’s work triangle, which includes the three most used pieces of the room: the refrigerator, the stove, and the sink. When designing your kitchen, plan for traffic flow between each appliance. Keep the area in between the three pieces clear for optimal functionality.
For example, don’t block one appliance with another. You don’t want one person blocking the fridge while they are using the sink, and you also don’t want the fridge door covering the stove. One important thing to note is that the refrigerator should open into the triangle, and not outside of it. This allows for easier access to food and will prevent the door from being an obstacle. Make sure there is plenty of space between each appliance for ease of use.
[get_quote]
Underutilizing spaces
When you are designing your kitchen, look in every nook and cranny for an opportunity to transform overlooked spaces into functional areas. Explore outside of the box and think up unique ways for keeping each space usable and effective.
Traditional pieces, like cabinets, can be used in another practical way. For example, the doors of the cabinets can be used as white board or calendar space. Space between your fridge and the wall can be an unlikely area for storage. Use magnets on your fridge to keep cookware aesthetically displayed yet stored out of the way. Hang pots and pans from the ceiling. Use kitchen rods in cabinets to keep even more things stored. There are plenty of creative ways to keep your kitchen beautiful yet practical.
Not taking into account lighting
Nobody wants to cook in the dark, so make sure your kitchen has plenty of light. Whether natural light from windows or artificial overhead lights, be sure that strong shadows are not created preventing you from seeing your dinner.
Plan your kitchen around three kinds of light: ambient, or soft overhead lighting; task, or lighting directed onto specific work areas; and accent, or lighting which highlights the aesthetic value of your kitchen. Be sure to use the right kind of fixture for each space, otherwise you may be stuck with too bright a light causing excessive heat and potential headaches. Make sure to get light for storage areas as well -- you don’t want to be stuck using a flashlight in your spice cabinet.
Ignoring ventilation issues
When planning your kitchen, make sure that the area has plenty of ventilation. It may not be the first thing on your mind, but it should definitely be a priority. Prevent future problems by buying a proper vent hood, or plan for fans or open windows if you have the space.
Poor ventilation can cause a lot of problems. Smoke alarms could go off at the littlest of stove-top heat, forcing you to abandon your cooking and instead focus on manually fanning your kitchen. Cooking smells could stick to your appliances, making your guests smell your dinner from days earlier. Even further, a lack of ventilation can be unsafe. It could also make your kitchen retain smoke and steam, potentially causing health problems. It could also warp your wood finish pieces.
Not plan for sufficient electrical outlets
Many things in a kitchen require electrical outlets. From your can opener, to your standup mixer, to the classic coffee machine. Every day new trendy kitchen appliance technologies are released to the public. You’ll want the freedom to buy new gadgets, so be sure there are plenty of electrical outlets available.
With the trend of food blogging, an outlet planned for a device charger on your kitchen counter is a great plan. Talk with an electrician about adding more outlets. There are even options to hide additional plugs in a kitchen island or in a drawer. Get creative -- there is plenty of outlet space, you just need to look and plan ahead.
Not aiming for ample storage space
Most people tend to design spaces for what they already own, and do not take into account that they will accumulate more stuff over time. From plates and bowls, to utensils and cooking supplies, to gadgets and storage tubs, and even food, there are plenty of things you need to find an area for. Now that you have a brand new kitchen, you are sure to find cooking a more attractive hobby, so you may buy more food than usual. Make sure you have plenty of cabinets, pantries, even Lazy Susans for the extra things you are sure to buy.
Make sure these storage spaces are easy to access. For example, a deep cabinet may seem like a good idea, but consider functionality. Will you be able to reach the very back of the cabinet? There are many things to consider when planning for extra storage. You don’t want to have to fight with your tupperware while you make holiday dinner.
Using too much open shelving
While you are looking for opportunities to store your kitchen gear, don’t overutilize open shelving. When looking for redesign ideas online, the newest trend has been that of open shelves in every room, displaying your items. While it is aesthetically pleasing in photos, the functionality is unquestionable. Do you want your guests to see everything you own when they enter your kitchen, or would you rather have some of it packed away out of site?
Don’t be afraid of using it at all, however, just keep in mind what pieces would serve well as decorative pieces for your open shelving. Some pieces, like fine china or fancy wine glasses may look great out on display, but your embarrassing novelty coffee cups are better off in a drawer.
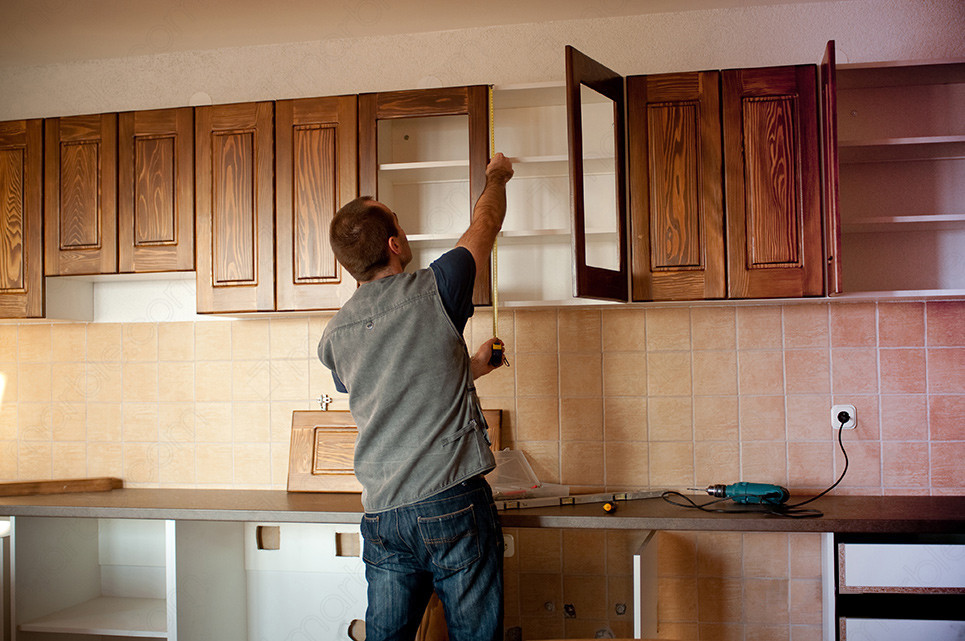
Limiting counter space
Things on your kitchen counter can pile up fast. Kitchen gadgets, decorative pieces, fruit bowls, condiments, you name it, the counter can hold it. Even further, the kitchen counter can be the catch-all for mail and paperwork when someone first enters a home. Before you even blink, every surface could be covered with something.
Plan an open counter space for prep work. If you cook more complex meals, plan for even more space. You don’t want to be stuck chopping vegetables in another room because you ran out of space. Don’t make the mistake of not considering how much counter space you will need.
Having an island that is too small or too large
Do you plan to have a kitchen island? Make sure you take into account the dimensions of this piece as it can quickly take over a space. Kitchen islands are incredibly trendy and modern, and are the epitome of #kitchengoals on Instagram or Pinterest, but the wrong size can ruin a kitchen.
A kitchen island that is too large can destroy the aforementioned “kitchen work triangle.” while an island that is too small can be unusable and ineffective. Think about whether the piece will only look pretty but disrupt workflow, or if it will provide more counter space for more effective cooking.
Placing your kitchen island in the wrong location
Having a kitchen island in the wrong place can make the kitchen feel extremely cramped. Take into account whether there will be multiple cooks in the kitchen at a time. Will your island placement force you to bump into each other?
The recommended dimension between your base cabinets and your island is 36 to 48 inches. Make sure there is ample space for thru traffic as well as active cooking. Also take into consideration space on the sides of your island, as well as if you plan to include seating on one side. Don’t make the mistake of making your kitchen even more confined with the inclusion of an island.
Forgetting the backsplash
A backsplash is a wall material behind your kitchen appliances. A backsplash can take up only a small portion of your kitchen, or the entire wall. A backsplash’s main purpose is to protect your walls from water and grime, or any other cooking related “splashes,” but it also provides a decorative finishing touch.
Don’t forget about your backsplash when planning your kitchen as it can be a cheap way to add some interest to your kitchen design. There are plenty of decorative techniques that you can employ that will make your backsplash unique, from playing with the height of the backsplash, the color, the material, or patterns.
Going overboard with stainless steel
Almost every brand is pushing stainless steel nowadays. While the material can look fresh and modern, it also has a tendency of looking cold and uninviting. Some homeowners make the mistake of choosing stainless steel everything for their kitchen, forgetting that they are designing for a home and not a professional restaurant kitchen.
Most people want their kitchen to be a happy, inviting, comforting space rather than be an example of futurism and professionality. Be sure to pick and choose which pieces are stainless steel. Also take into account the material’s tendency to smudge easily as well as its pricey nature.
Buying cheap materials
While we just warned to watch for stainless steel’s expensive pricing, we also recommend not cheaping out on your appliances too. Don’t try to save money on lower quality pieces. Remember that your kitchen will likely be used everyday, but if you are remodeling, you may want your pieces to last a few decades.
Feel free to splurge on a nice oven if you spend a lot of your free time baking. Take into account your own cooking habits and decide what features are a must-have for your routine. There are plenty of other areas to save money other than buying new appliances that you’ll have to replace in a few years.
Buying fragile materials
Sometimes an item can be expensive and seem like a high quality item, but based on the material, it may not be the best choice for an active kitchen. Make sure you are choosing durable material, especially for your countertops.
For example, limestone is beautiful but prone to water rings. Marble can be etched and stained. Recycled glass can easily chip and crack. A great alternative to these materials is quartz, which has a similar look but without the durability issues.
Putting appearance over utility
While a key part of a kitchen remodel will typically be a desire for a better appearance, don’t lose sight of the kitchen's utility. It’s fine to consider how your renovations will look aesthetically, but don’t forget that the kitchen needs to be usable as well. If your additions make working in the kitchen harder, you’ll definitely regret your remodel, even if it is picturesque.
Walk around (physically, figuratively, or even virtually) your remodel mock-up and think about the processes you typically go through while cooking. Is your fridge awkwardly far away from your stove? Is your microwave door in the way of where guests enter the kitchen? There are many things to consider before you start construction.
Designing for your guests, not for yourself
Make sure your design plans have yourself in mind, and are not just with the intention of impressing others. There’s no point in “keeping up with the Joneses” if you don’t like the design yourself. Don’t buy expensive appliances just to excite your neighbors or to keep up with trends.
Your guests don’t live in your home and use your kitchen daily like you do. They especially are not going to pay for your remodel, so don’t worry about having the most advanced technology. Ensure that your kitchen matches your daily routine and price range, and not your friends’.
Choosing appliances last
It’s typical for those remodeling their kitchen to pick their appliances last. Homeowners view cabinetry, wall and flooring plans to be the most important element. While they are important, make sure that you choose your appliances first. You can easily change your cabinetry’s dimensions with some extra planning, but you can’t change the dimensions of your fridge or oven.
Pick appliances that have all of the features you desire, and then plan your kitchen layout around it. You don’t want to have to give up on your dream fridge just because it doesn’t fit within your already planned cabinetry. Choosing appliances early on also allows you to plan paint colors better to best match your appliances’ finishes.
[get_quote]
Not designing your kitchen with the rest of your house in mind
A modern, shiny, geometric kitchen may be in fashion, but will it look nice when the rest of your house is farmhouse chic? Don’t forget that your kitchen is part of a greater whole. You don’t want it to stick out like a sore thumb.
You can add more modern, trendy aspects without going overboard. Make sure to take into consideration what the room will look like when viewed from another room. A home should look like a completed puzzle, not a puzzle with a piece missing. Keep true to your home’s aesthetic, unless you plan to completely change your entire home.
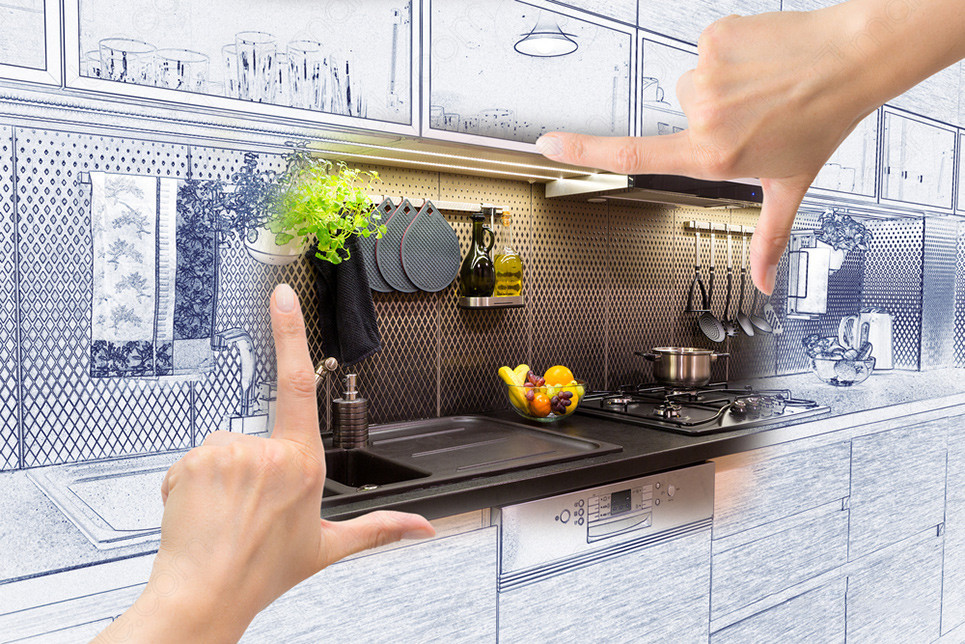
Getting stuck on small details
It’s easier to get stuck on small details during your remodel process. Make sure you don’t forget what each piece looks like as whole. We said to keep your entire house into consideration, but also don’t forget how each element looks as a whole in the room itself.
For example, don’t spend more time than necessary on something like drawer hardware. Sure it is worth thinking about, but what is most important is how the kitchen looks as a whole. Don’t waste your precious time, money, and energy.
Being too “unique”
Don’t decide things just for the purpose of being different. Ask yourself, do I actually like this design? Or am I just choosing this because I want to be different from the trends? Of course, make sure that your kitchen is true to who you are even if it is vastly different from the trends, but make sure it is a design that you will want for years ahead.
Sure, a magenta painted cabinet could be interesting, but will you actually want it like that in 3 years? If you feel it is true to who you are, feel free to do whatever you want, it is your kitchen after all, but really consider if your decisions are right for who you are now and who you will be in the future.
Staying too safe
At the same time, don’t play it too safe. There is a classic design of a perfect all-white kitchen that has been growing in popularity on sites like Pinterest and Instagram. Even further, there are places where you can buy a pre-set design, eliminating the creative process altogether. Don’t forget to add your own flair and style.
Years down the line, you may be disappointed that your kitchen looks like everyone else’s. Add some aspects that show your personality. For example, if you want to keep that all-white kitchen design, consider adding some decorative pieces to add color and panache. This might be something as simple as a plant area, or even something as advanced as a wall mural. Have fun in the creative process.
Not making a budget ahead of time
Before you start purchasing, consider your finances and create a budgetary range. A remodel can quickly become expensive, so make sure you are ready. The best practice is to have a set, calculated budget range and not just a vague idea.
At the same time, make sure it is a range with a high end and a low end and not just a set number. There are plenty of surprise costs along the way, so be sure you have money set aside for potential contingencies. A general rule of thumb is to set aside 10% of your total expected cost just as a precaution.
Doing too much work in too little time
If you have a time you desire for your kitchen remodel to be complete, make sure you aren’t planning to do too much. Life isn’t a reality show, and it is unlikely that you can complete an entire remodel in a week.
Define the scope of the work and make sure it fits within your timeline. If you are working with contractors, talk to them about what they expect, and if you are doing it yourself, add in even more time than you originally expect.
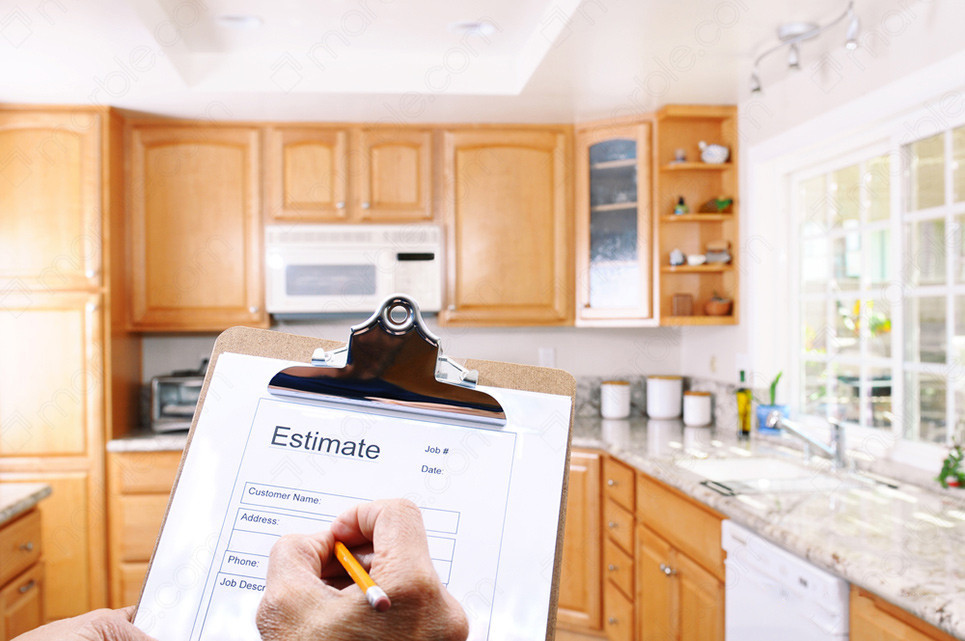
Not keeping in mind the space you have available
If you have an 8 x 10 kitchen space, don’t expect to be able to fit gigantic appliances, a new pantry closet and a large island. Don’t overcrowd the room with fancy gadgets if you don’t have the space. You may be able to knock down some walls and expand the room if your home design (and your budget) permits, but if you can’t, don’t expect the room to suddenly expand just because you desire it to.
For example, a fridge may be perfect in terms of features and aesthetics, but take into consideration how large it is. If it takes up a third of your room, it is simply not worth it. Remember that you also need area to walk around while cooking.
Planning to do things that don’t fit your budget
As we said before, make sure you have a budgetary plan before you start design. Keep your expectations within this budget, and don’t overplan projects which do not make sense to your finances. For example, there is a large difference between a $20K design project and a $100K design project.
Some things are just not feasible with a smaller budget, and while we encourage you to dream big, it is important to stay realistic at the same time. A new cabinet set, countertop, flooring, island and paint may not be practical, so make sure to pick which project is most important to you.
Doing DIY remodeling when you aren’t ready
A DIY project is not easy. Home improvement shows may have disillusioned you to believe that renovation is easy and just takes gumption, but in reality, there is a lot of research one must do before starting. Even further, doing some tasks yourself may take a lot more time and money than just hiring someone.
There are some things that a homeowner can do themselves, like simple painting and cleaning, but leave things like electrical and plumbing to the professionals unless you really feel ready. If you have an older home, it is even more important that you speak with professionals, as there may be some safety issues that need to be addressed. Remember that is cheaper to have it done right in one go than having to have things fixed a second or third time.
Not triple checking your measurements
If you still plan to do major construction yourself, make sure that your measurements are done properly. It is an extremely common mistake, even amongst professionals, to not have initial measurements done properly. Make sure to measure multiple times, use a tape measure properly, and physically write the measurements down.
Proper measurements ensure that you only spend money on exactly what you need, and that you don’t have to make multiple trips to the hardware store. Follow proper measuring procedures, and try dry-fitting (such as attaching pieces without permanently fitting).
Going against your municipality’s permit laws
Every municipality is unique, so be sure that you are both pulling and following the permits that you need. This goes for both DIY remodeling and contract remodeling. Make sure to treat the home inspector politely and follow his rulings to a T to ensure there are no issues down the road.
Even further, listening to inspectors and looking at your permits may give you some free advice and guidance for your project. Follow the law while doing your kitchen remodel, or you may just get some surprise extra fees.
Not getting at least some guidance
Even if you feel you have the know-how to complete a kitchen remodel alone, it is worth getting some second opinions and guidance. Even the most experienced of contractors typically lean on other experts for advice.
While looking at your design, your eyes may gloss over and become accustomed to design elements. Have someone else look at your plans and they may spot something that you never noticed, or consider an issue that had never crossed your mind. It is always helpful to talk with others about any creative project.
Changing a floor plan unnecessarily
Your dream kitchen may not require a complete gutting of your already existing kitchen. Try to keep as much of the original as possible in order to save on construction costs. Remember that the original designer put thought into their layout too. There is a possibility that your kitchen is already ergonomically designed, and you may be creating a more awkwardly laid out space.
Try to only make changes to your floor plan if it improves functionality. For example, a small kitchen may be made bigger if a non-load bearing wall is knocked down.
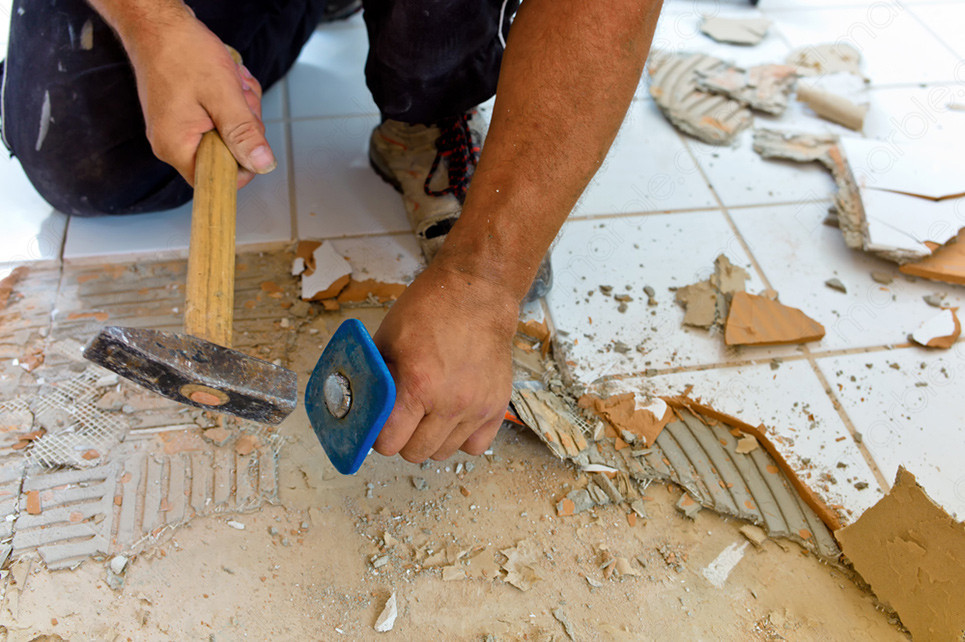
Forgetting the rest of your house during construction
While we talked about not forgetting the rest of your home during the design process, don’t forget it during construction either. A remodel project can take up a lot of space in your home. For example, if you plan to demolish part of the room, be aware that construction dust and debris will be created. Your contractor will put in effort to keep it away from the rest of your home, but if you are doing it all DIY, it is definitely something you will need to plan for.
Also, take into consideration that if you do utilize a construction team, they may disrupt your usual schedule. Be sure to plan around your new guests, both in terms of time-related issues as well as in terms of space-related issues.
Keeping breakables vulnerable during construction
Before construction even starts, evaluate the room and surrounding rooms for things that could easily break. Accidents happen, and the construction process can cause shaking that may be felt throughout the house. Keep your grandma’s fine china packed away in bubble wrap instead of displayed on a shelf.
Many people think to only take away vulnerable items from the construction area itself but look to surrounding rooms as well. For example, hammering on a wall will impact things hanging on the wall behind it as well.
Not being open to big changes
No matter how detailed your design plans are, you may still need to change things down the road. There may be some items not in stock, or maybe when certain elements come together, it will not look appealing aesthetically.
Be ready and willing to make small changes at every level of your remodel project. Don’t be disappointed if your dream kitchen doesn’t become a reality, and don’t become stuck on a singular design style. Be ready to make compromises.
[get_quote]
Lying to yourself
What is most important to you? Even if it goes against our previous advice, seriously consider whether something feels right both in your mind and in your heart. This is your kitchen, and should feel like yours.
Also be honest with yourself in terms of skill-level. Will you really be able to install new cabinets alone, or would it be better to hire someone? Evaluate your place on the construction learning curve. Remember that confidence will only take you so far, and at the end of the day actual knowledge and experience will matter more.
Not expecting the unexpected
We touched on this when we discussed being open for big changes, but you should also plan for the unexpected. Prepare for a worst case scenario situation. No matter how thorough your actual plans are, life happens. You may run out of time or money, or there may be an emergency situation during the electrical or plumbing process.
You need to be ready for the absolute worst obstacles. Keep safety gear nearby and safety procedures memorized, and keep a stock of extra material and extra money.
Forgetting to have fun
Part of the remodel experience is the journey and not just the destination. We told you there will be obstacles, but there’s no point in sweating the small stuff. Try to enjoy the design process, and if you are doing it all yourself, try to have a good time.
.jpg)
It’s a lot of work, but the time will go faster if you find things to enjoy. Invite some family members over to help and make it a fun activity. Blast some music, take some pictures, laugh off the small stuff.
Kitchen remodels can be extremely stressful, but if you follow our advice, the process will go smoothly. Don’t waste your precious time and money on easily avoidable mistakes.













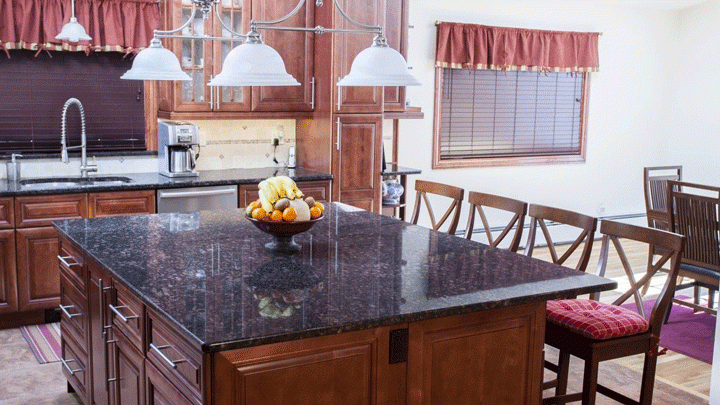

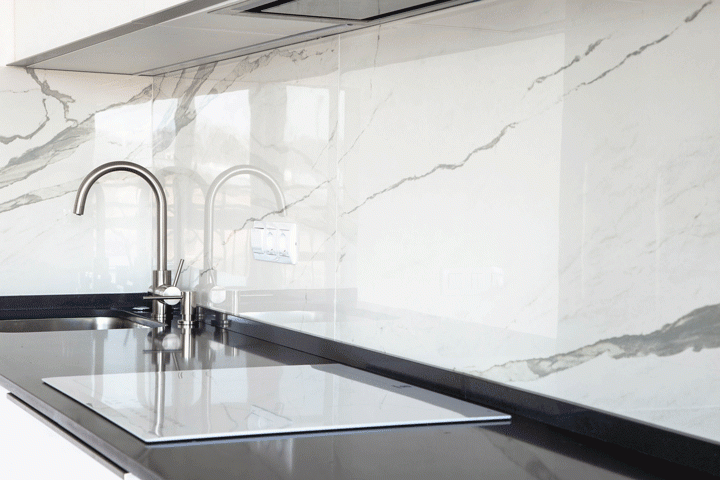
 The article helped me immensely
The article helped me immensely
 I’m now more informed on the subject
I’m now more informed on the subject
 I have questions about Marble.com
I have questions about Marble.com
 The article was not accurate at all
The article was not accurate at all
 There is a serious lack of information
There is a serious lack of information
 I have questions about Marble.com
I have questions about Marble.com