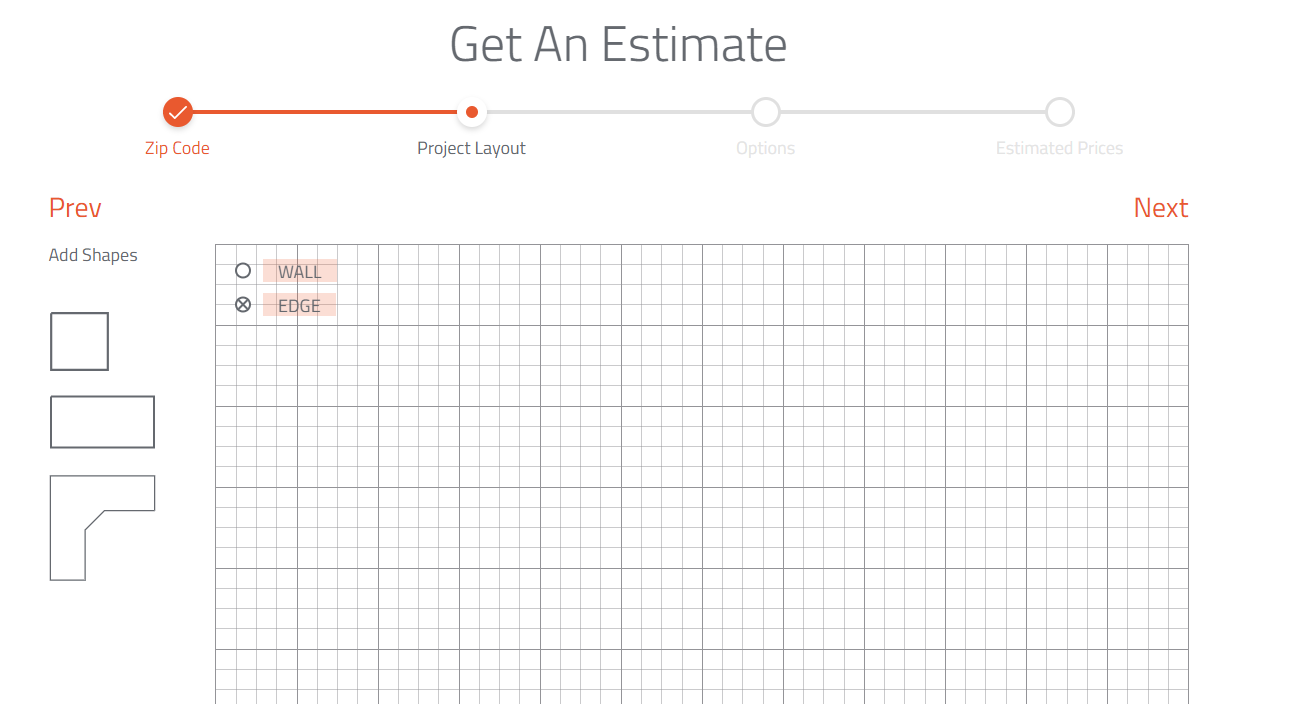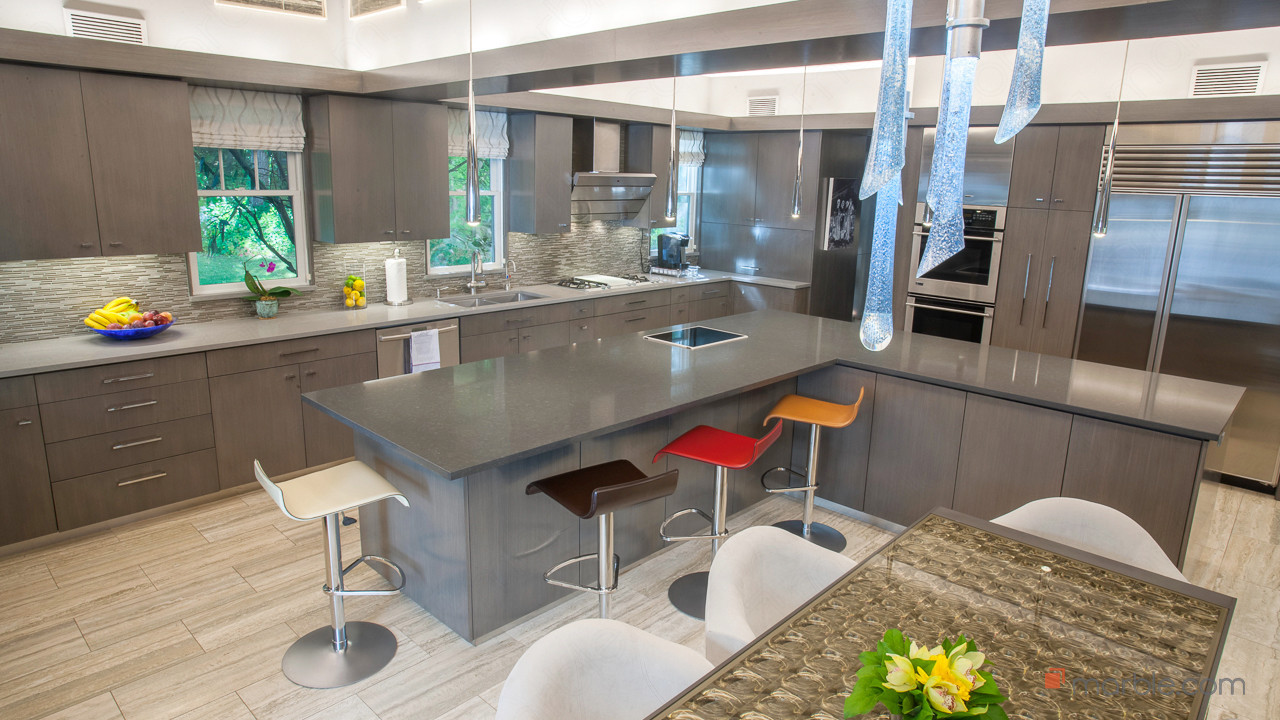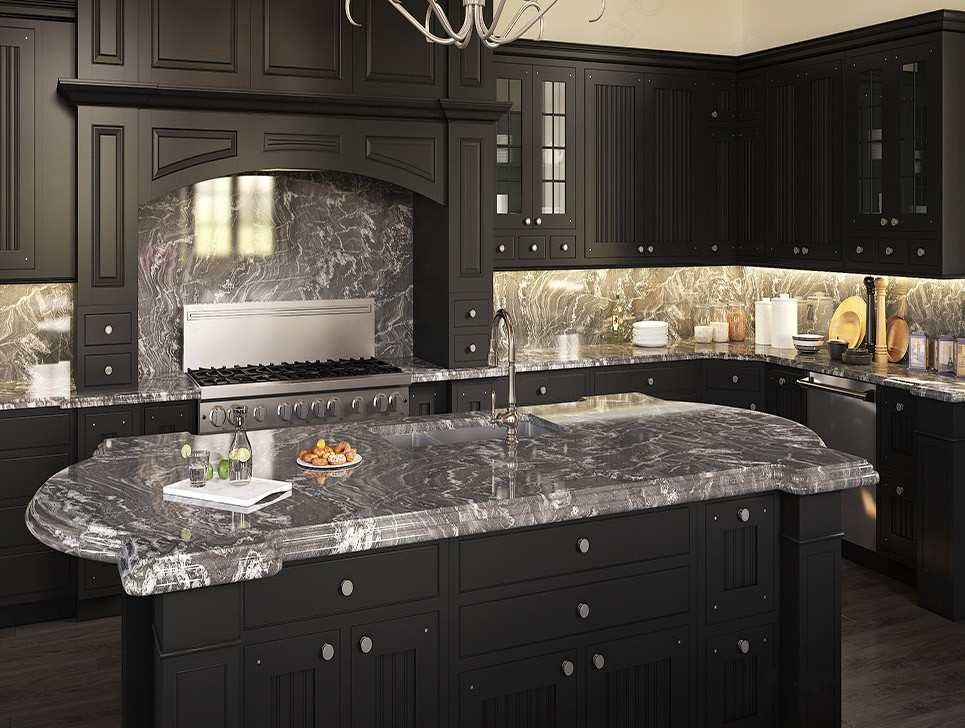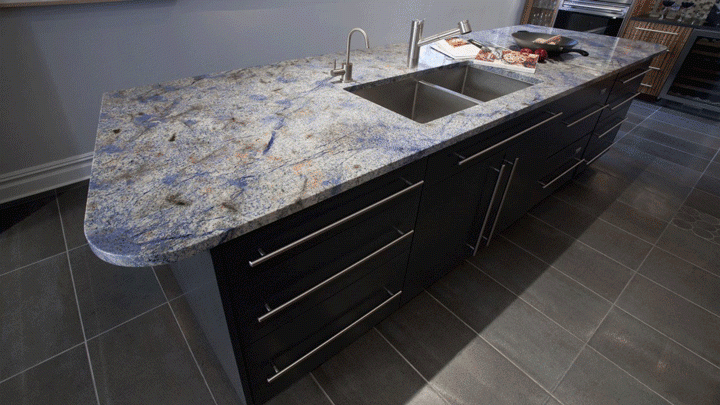Remodeling projects start out by establishing a singular vision. The homeowner, then plans the budget, executing the tasks involved with a certain cost limit, this results into achieving the outcome. Essentially, it becomes the execution, performing tasks in the direction of how to change your home design. In previous years, if a homeowner wanted to figure out costs into remodeling a home, there was a tedious process involved with contacting various home design companies or finding multiple contractors directly, in order to receive the necessary estimate. Typically, the homeowner would have to repeat this process in order to seek out multiple estimates from several companies just to picture the general idea with the overall cost in their renovation project.
Fortunately, with Marble.com, the proprietary home design technology developed over recent times have made it incredibly simple to receive a quick estimate. It is so easy, in fact, that you can find the estimate from the simple touch of your phone screen.
Below is Marble's Estimate Tool, which is the streamlined, in-browser application simplifying the quote process that felt tedious in the past. It's an estimating tool that helps homeowners get on the fast track in achieving the perfect kitchen remodel that was often held off.
Before we dive in to see how the Estimate Tool works, let’s look through these steps. With just the little information we're about to provide, our Estimate Tool will ensure that the process of finding your estimate that much easier, ensuring that we don't waste any more of your valuable time.
| Step 1 | Enter Zip Code |
| Step 2 | Have Measurements Ready |
| Step 3 | Create a Design Plan |
| Step 4 | Choose a Sink |
| Step 5 | Choose Edge Profile |
| Step 6 | Get an Estimate |
[get_quote]
Step 1: Be ready with the zip code of the town or city your kitchen remodelling project is taking place. Every municipality, every town, every state has varied prices in the requirements of materials, simply put, depending on where you live, costs may be completely different.

Step 2: Acquire the measurements for the space or room you plan in remodeling. This includes the measurements and sizes of your cabinets, sinks, stoves or other appliances that may be a part of the remodeling process. What are the measurements involved with your layout or quite frankly, what are the specifications and blueprints you have in mind? Basically, having all the measurements and sizes prepared will make filling out the necessary fields of this Estimate Tool feel like a breeze.

Step 3: Create a rendering of your design plan from scratch with this feature. Essentially, we need a basic version of what you have planned and a drawing of the proposed layout through our interface. You can do this by hand if that is what your prefer. But since our Estimate Tool contains a built-in, digital drawing feature, which enables you to add in a variety of shapes and arrange them into creating a general floor plan for your remodel, you can have a polished version of what you want to execute.

Step 4: After completing your digital floor plan, the next step will be to pick out the desired sink, that is, if you haven’t already. This makes the process that much easier for our fabricators, so we can know beforehand just exactly how you want us to prepare the countertop material you were looking for.

Step 5: Explore our variety in edge profiles and all of the countertop materials we have inventoried. Then, pick out the ones that is best-suited for your overall design scheme.
Step 6: Finally, you can then finish the process and receive your countertop estimate.
National Average
$4,000
(30 sq.ft. of moderate countertop with eased edge, undermount sink, and no backsplash)
Cost to install kitchen countertops varies greatly by region (and even by zip code). Get free estimates from countertop installers in your city.
Find out how much your project will cost.
















 The article helped me immensely
The article helped me immensely
 I’m now more informed on the subject
I’m now more informed on the subject
 I have questions about Marble.com
I have questions about Marble.com
 The article was not accurate at all
The article was not accurate at all
 There is a serious lack of information
There is a serious lack of information
 I have questions about Marble.com
I have questions about Marble.com