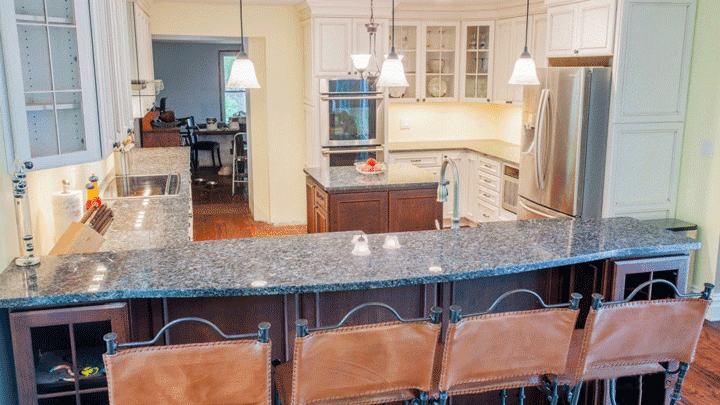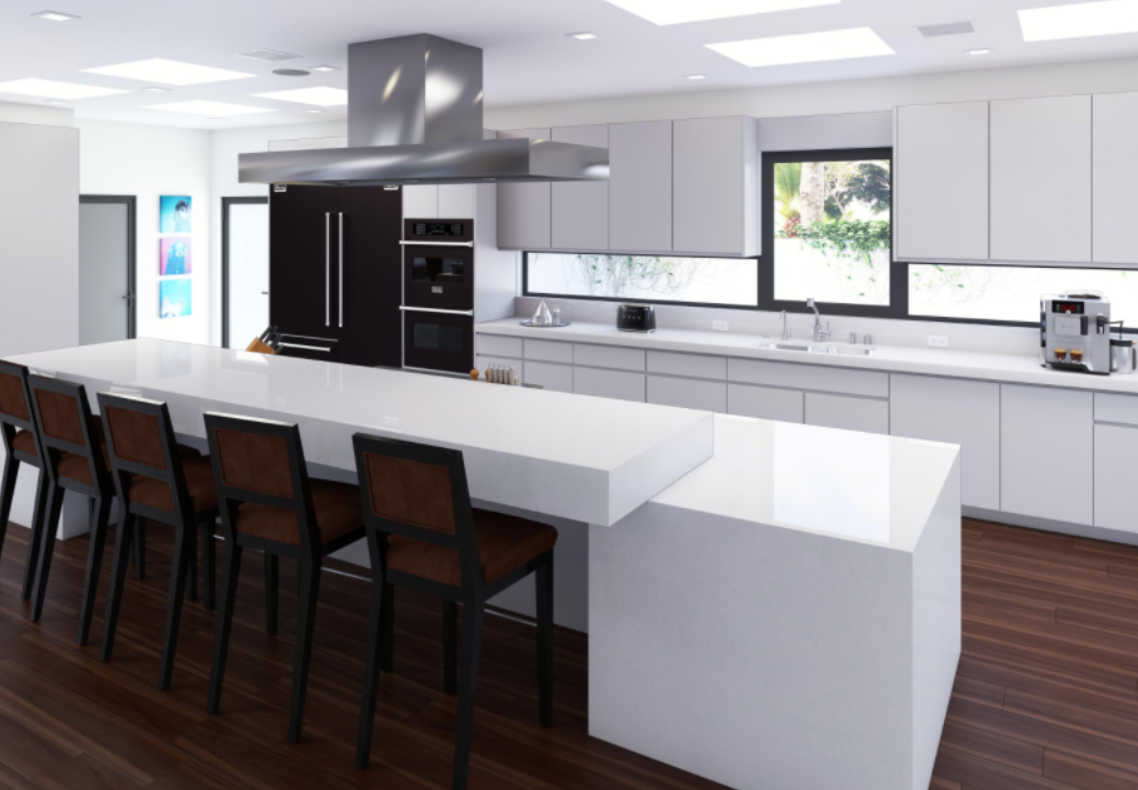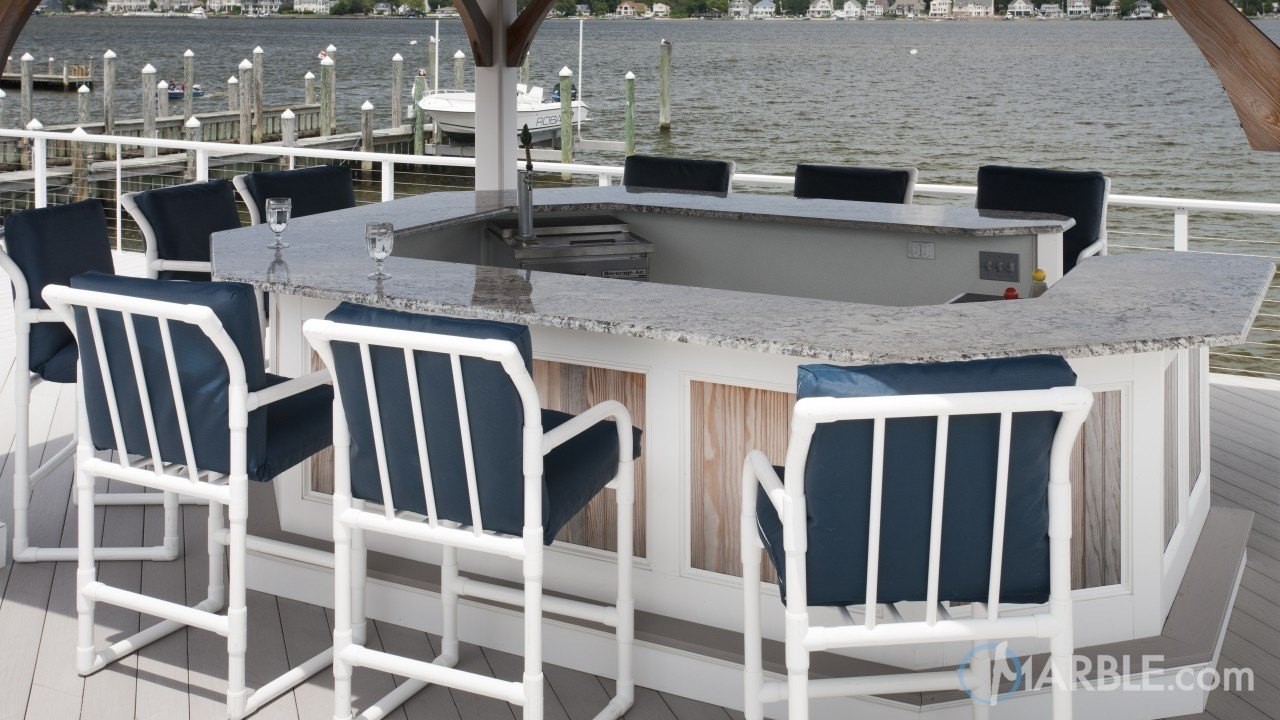
Table of Contents
Determining the average kitchen size is a tough task. This is mostly because the change in the size of houses over the last half-century has caused a change in the size of kitchens. Generally speaking, homes have increased in size over this period of time. This guide will help you determine what the average sizes are for kitchens relative to the size of the home.
What Can Be Considered a Small Kitchen?
While homes in the previous century featured kitchens that were roughly 70 square feet, these kitchens can still be found in some modern homes. Typically, a kitchen this size will be found in a smaller house, an apartment or a condo.
[get_quote]
What Can Be Considered a Large Kitchen?
On the other end of the spectrum, a large kitchen is one that measures around 720 square feet. You can most often find these in houses that are at least 4800 square feet total. Houses like these are defined as large houses, so it only makes sense that these houses would have larger kitchens as well.
What Are the Average Sizes of Kitchens?
The table below lists and explains some dimensions that are commonly associated with average kitchen sizes.
| Around 70 square feet | Kitchens of this size are usually found in small homes, apartments and condos. The smaller your living arrangements are, the smaller your kitchen will usually be. Some smaller kitchens do not include enough space for non-essential kitchen fixtures, such as dishwashers. |
| 100 square feet | This number is used by the kitchen cabinet industry as a benchmark to determine the potential cost of a renovation project. Most kitchens in modern homes are larger than this number. |
| 175 to 200 square feet | These dimensions are for kitchens that not only serve as a food preparation area, but as an area to eat and socialize as well. |
| 225 square feet | This number is the closest to an average for most kitchens. These kitchens can most often be found in homes that are roughly 1500 square feet overall. |
| 180 square feet to 440 square feet | This range of dimensions is representative of more numbers that are commonly associated with modern home designs. The significant difference between the high and low numbers in this range highlights that kitchen size is very dependent on the overall size of the home. |
| 720 square feet | This number represents kitchens that can be found in large homes. Just as a smaller house will have a smaller kitchen, a larger home will have a larger kitchen. This is not so much an average kitchen size as it is a standard kitchen size for kitchens in large modern homes. |
How Does the Size of a Kitchen Have an Impact on Other Elements of the Room?
The overall size of the kitchen will greatly impact the size of various structures in the room. For example, the size of your kitchen will determine how large or small your countertops, base cabinets, upper cabinets and other structures are. It can also determine whether or not you can incorporate a structure like a kitchen island into the room. Lastly, since the size of the kitchen can impact the size of your cabinets, it can also determine how you use the space for storage. While the size of a kitchen may seem like a small thing, it can drastically influence the entire kitchen layout.
Kitchens: Old vs. New and the Impacts on Size
As of the middle part of the 20th Century, kitchens were strictly used as an area to prepare meals. This is often not the case today, as kitchens serve as a space to prepare food, socialize and in some cases, even watch TV. Kitchens in today’s age essentially serve the purpose of both a kitchen and a dining room. The modern functionality of kitchens directly corresponds to the increase in kitchen dimensions over time. As made clear by these additional purposes, today’s kitchen designs are drastically different from those of 50 years ago.
What Percentage of Space Does the Average Kitchen Take Up in a Home?
On average, a kitchen will take up between roughly 10 to 15 percent of the overall square footage of the house.
[get_quote]
Kitchens are often referred to as the “heart” or the “center” of the home. This is the case whether the kitchen is small or large. Ultimately, the average size of a kitchen will heavily depend on the overall size of the home it is in. By reviewing this guide, you can learn about average kitchen sizes and accurately plan your remodel while better understanding how much space you have.
















 The article helped me immensely
The article helped me immensely
 I’m now more informed on the subject
I’m now more informed on the subject
 I have questions about Marble.com
I have questions about Marble.com
 The article was not accurate at all
The article was not accurate at all
 There is a serious lack of information
There is a serious lack of information
 I have questions about Marble.com
I have questions about Marble.com